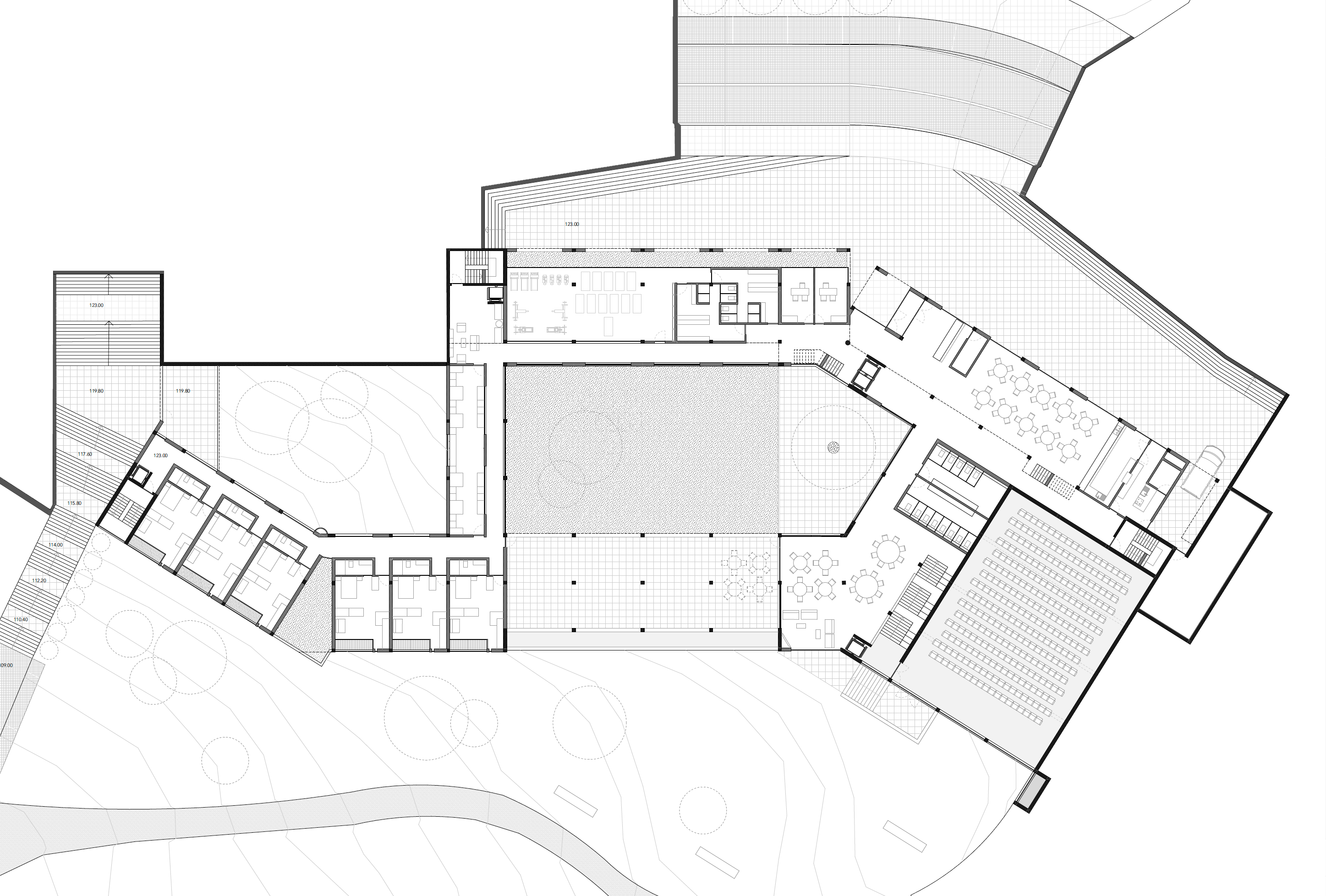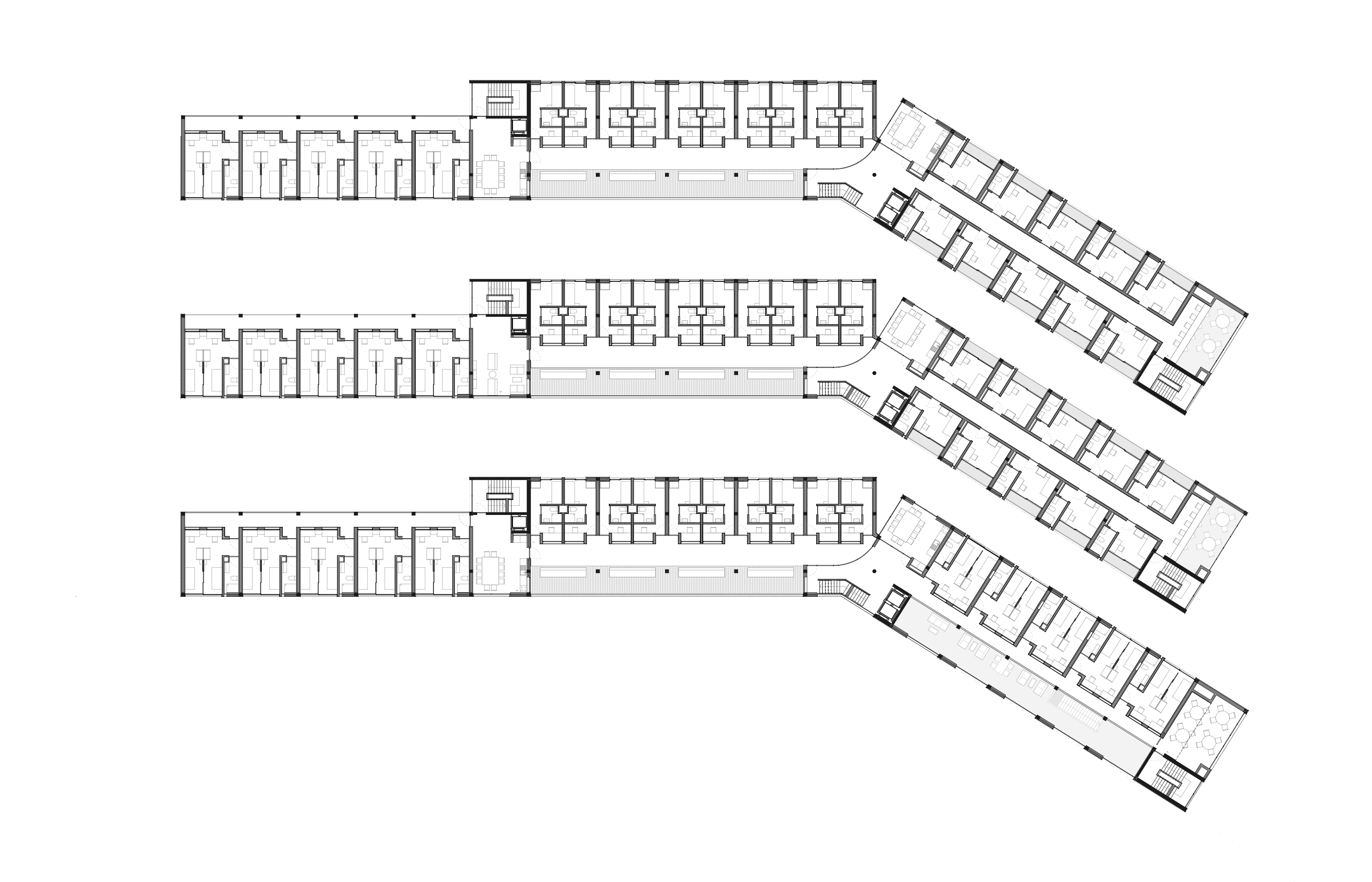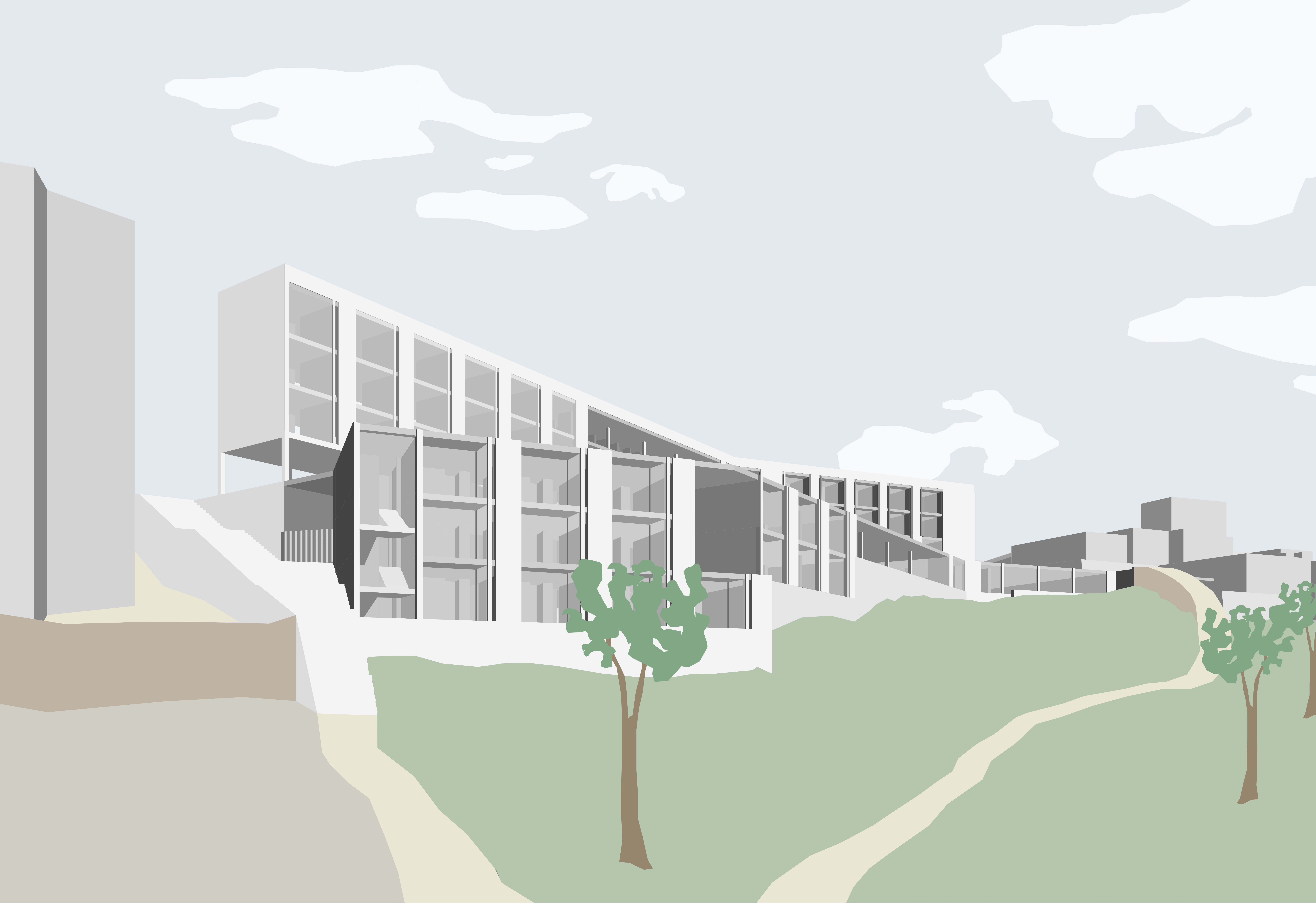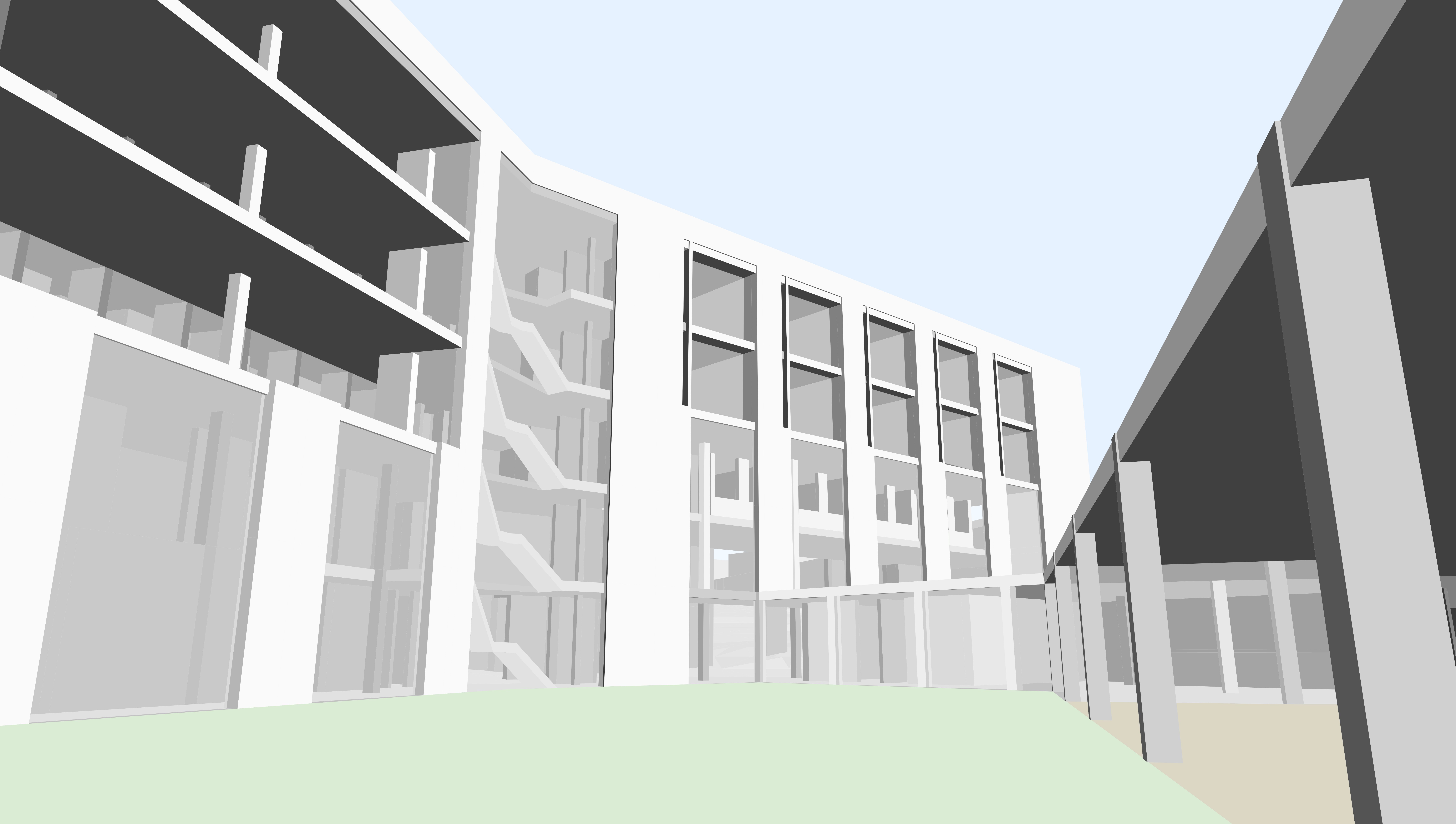architecture
as above, so below

categories: landscape, interior, public space, architecture, residential
timeline: 2019 - 2020
location: Bonfim, Porto - Portugal
typology: student residence, community centre
size: 4850m2
project developed at FAUP![]()


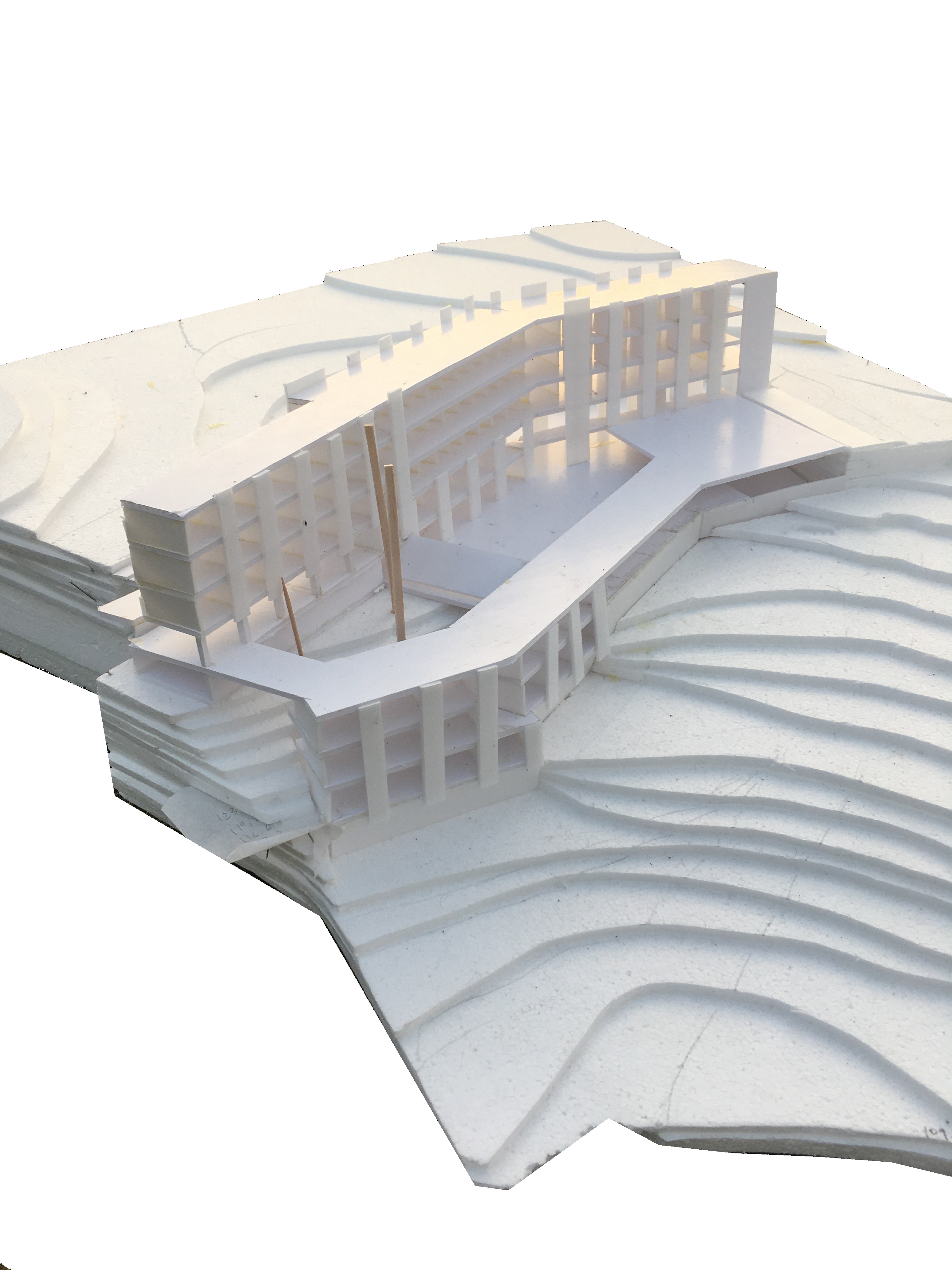
In a neglected part of town, and with the intention in mind of bringing it back to life, we were asked to design a student residence that contained in it a public community area, while also taking care of the urban integration design of the limit between the site and the surrounding areas of consolidated constructions.
In two gestures I aimed to achieve a union between the differing site morphologies and building principles, whilst taking advantage of the southern landscape that encompassed a view of the Douro River.
In two gestures I aimed to achieve a union between the differing site morphologies and building principles, whilst taking advantage of the southern landscape that encompassed a view of the Douro River.
The core of this union would be represented through the use of the cloister typology in the core of the project as a place for meetings with others and with ourselves, sheltered from the northern street noise.
The topography of the terrain, being steep as it is, required an adaptation from the building to make it fit ‘naturally’. So, like when a river goes down a mountain and shapes it, this building is also aimed at mimicking that essential gesture by paying attention to the moments it interacts with the landscape.
The topography of the terrain, being steep as it is, required an adaptation from the building to make it fit ‘naturally’. So, like when a river goes down a mountain and shapes it, this building is also aimed at mimicking that essential gesture by paying attention to the moments it interacts with the landscape.
