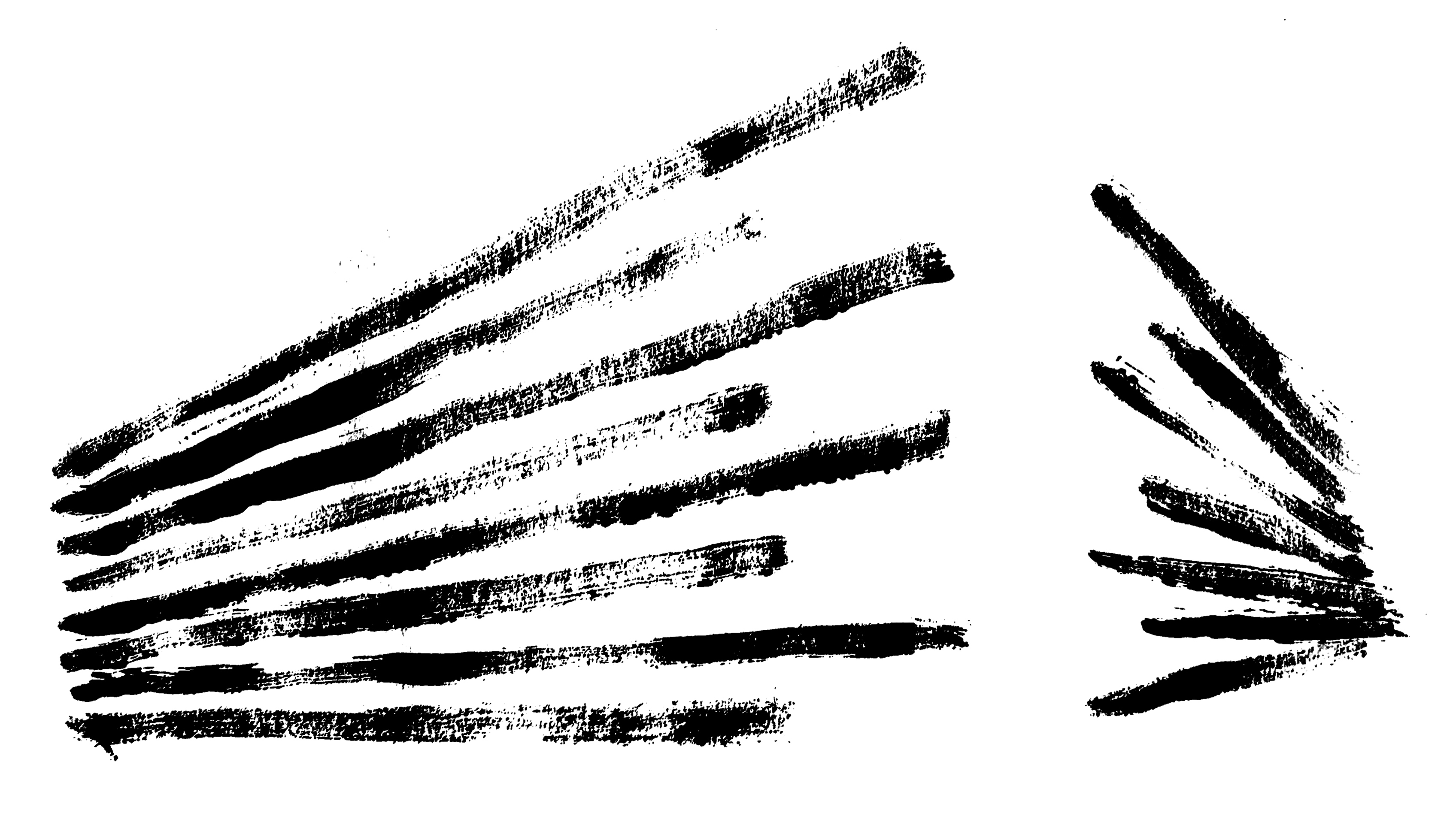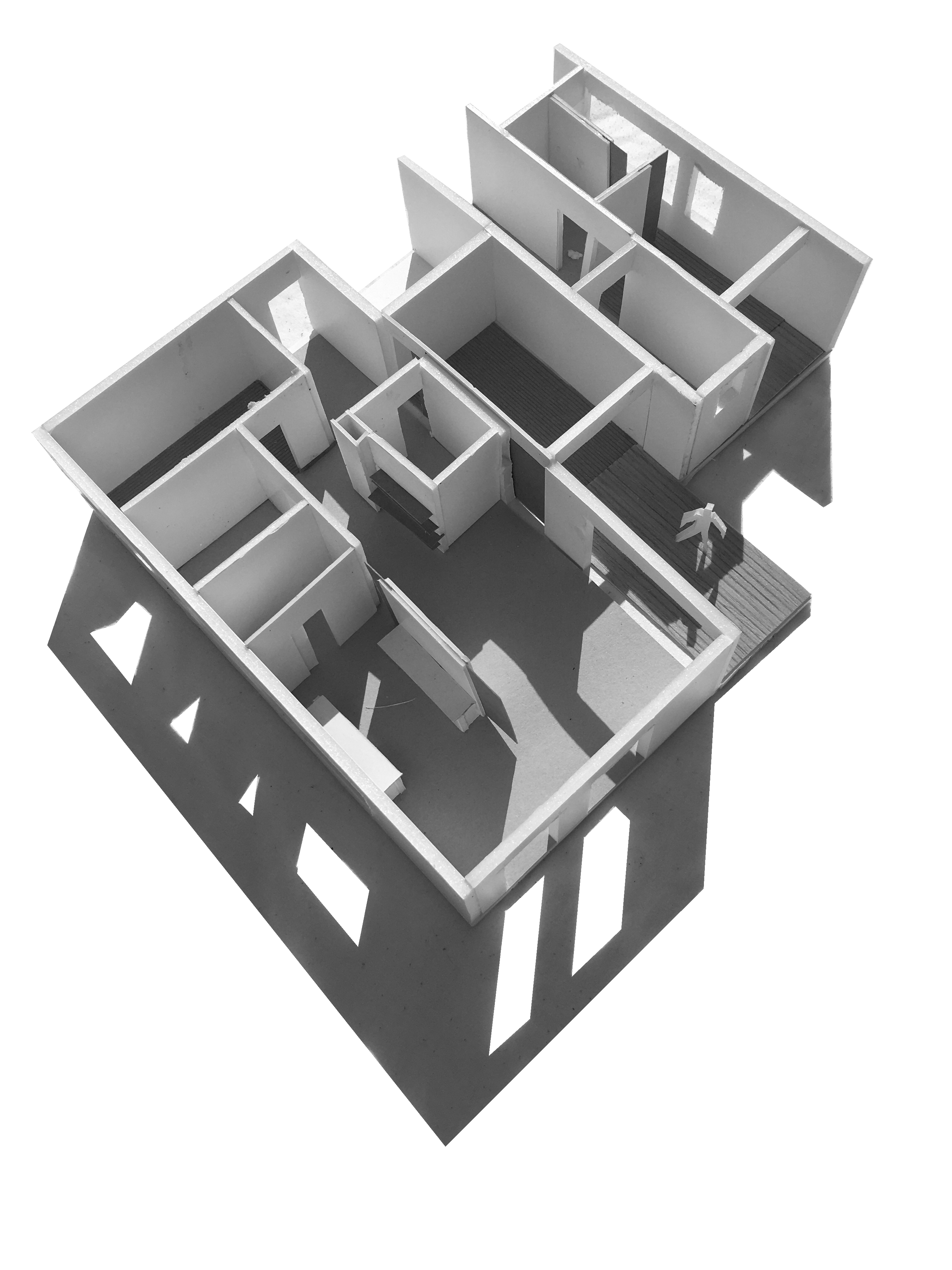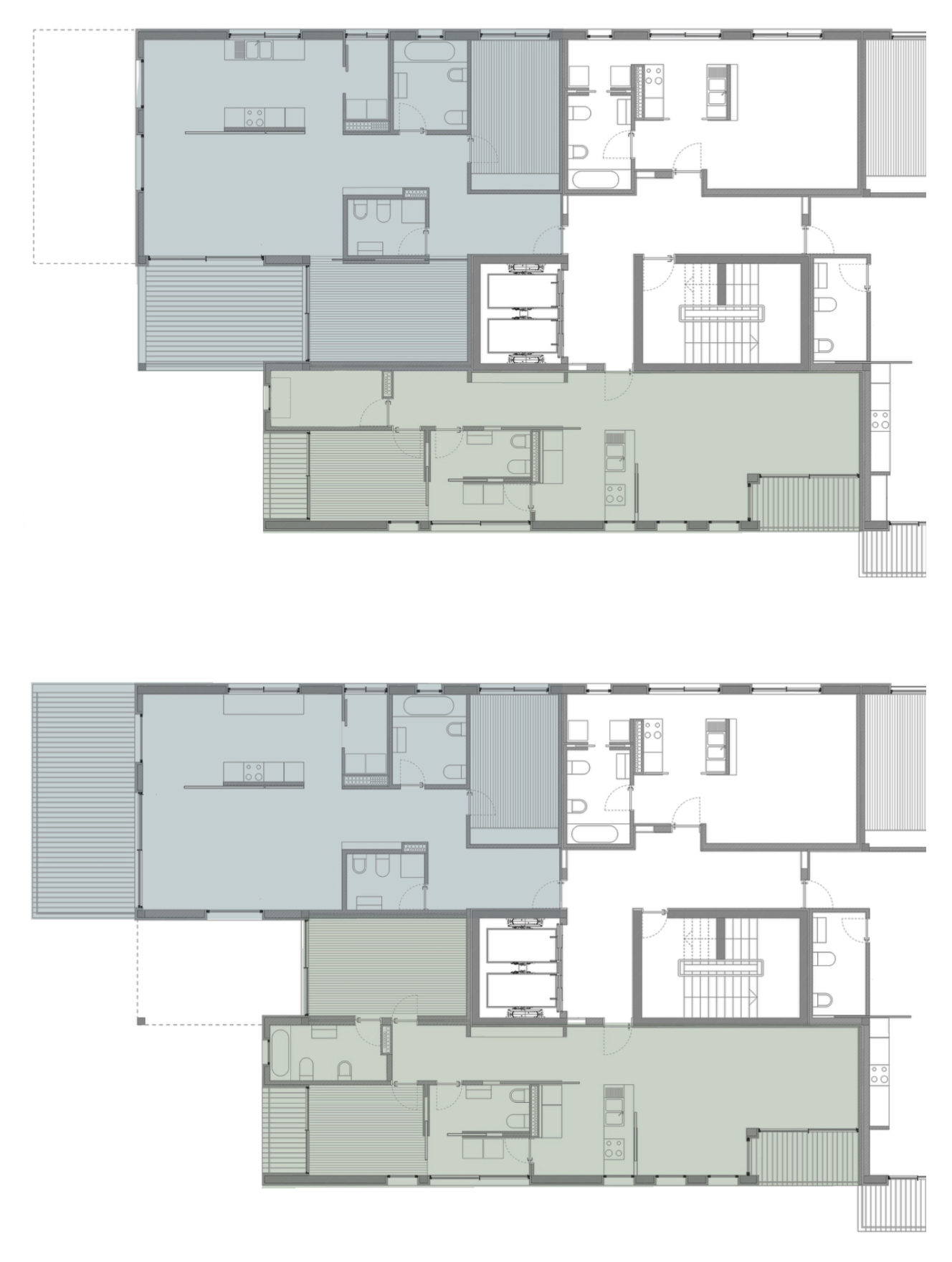architecture
enantiodromia
 categories: landscape, interior, residential, architecture, public space
categories: landscape, interior, residential, architecture, public spacetimeline: 2018 - 2019
location: Boavista, Porto - Portugal
typology: residential
size: 17.630m2
project developed at FAUP


Situated along the longest Avenue of Porto’s metropolis, this block of family-habitational buildings aims to bridge two worlds - the busy road to the north, and the calm neighborhood to the south.
The buildings, thus, form a protecting wall surrounding the inner garden, while letting some eastern morning light shine through a specially placed crack.
The buildings, thus, form a protecting wall surrounding the inner garden, while letting some eastern morning light shine through a specially placed crack.
There was research made in the several typologies that could solve what these site circumstances offered, as well as a deeper exploration into the design of separate apartments, and the typological option taken was that of vertical distribution. We can see the two types of interchangeable apartment types, differing in the number of rooms available and the positioning of the western balcony, hence creating the effect of a crack between the two blocks, through which we can see the distant vegetation in the southeast from the street.




