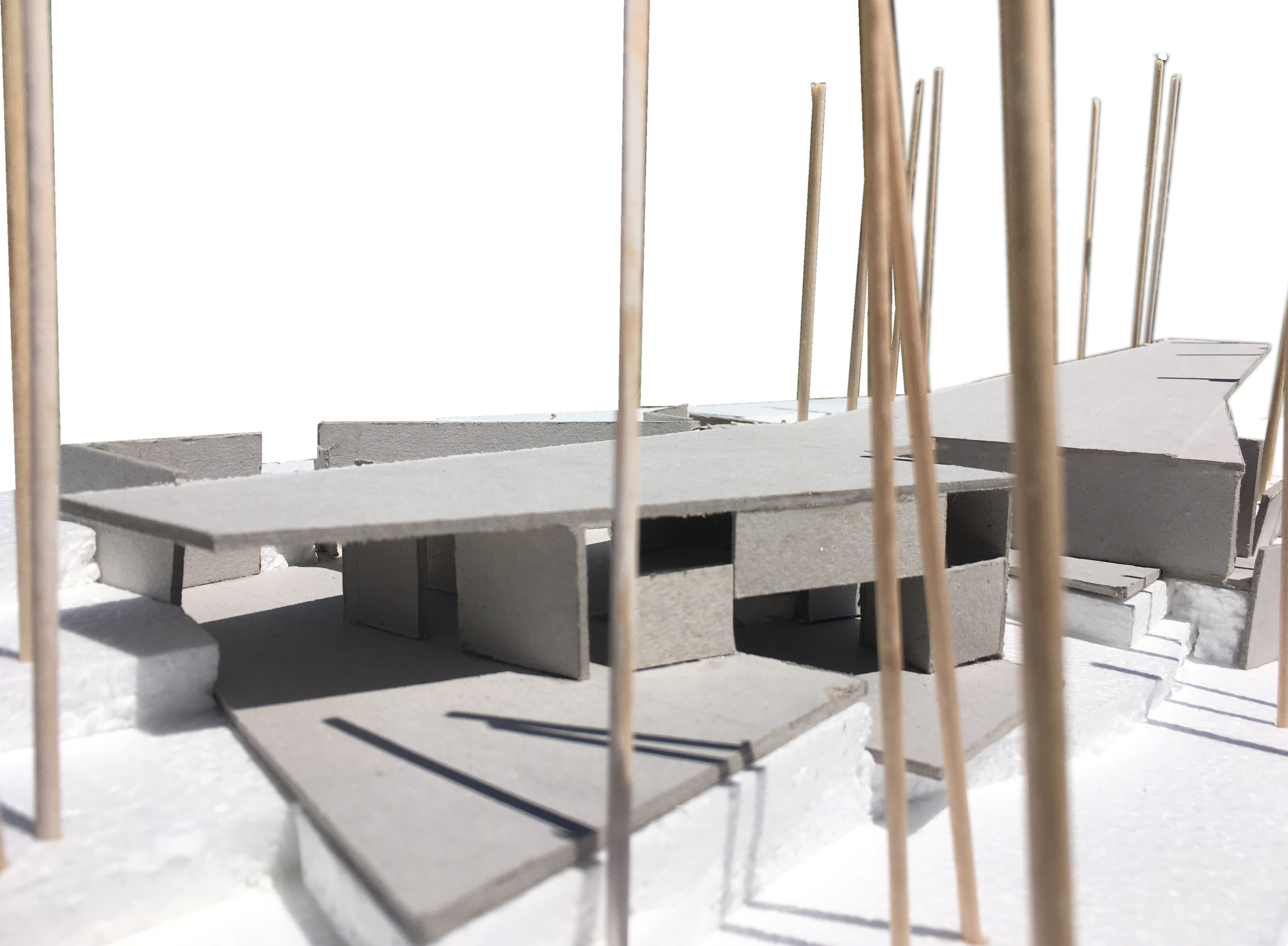architecture
in between tides
 categories: interior, residential, architecture
categories: interior, residential, architecturetimeline: mar-jun 2017
location: Leça da Palmeira, Porto - Portugal
typology: housing
project made at FAUP

Located in the immediate surroundings of Porto’s ship dock, it aimed to serve as a temporary residence for ship pilots in the education of their profession.
The house has a west and an east entrance and is divided into two areas, a common area with a living/eating area, and a private dwelling area, with the three respective rooms. This private dwelling area accompanies the steeper side of the terrain, and so, the roof on this side is tilted, relating to the nature of the topography.
The house has a west and an east entrance and is divided into two areas, a common area with a living/eating area, and a private dwelling area, with the three respective rooms. This private dwelling area accompanies the steeper side of the terrain, and so, the roof on this side is tilted, relating to the nature of the topography.
These three rooms were designed with the idea of serving three different personalities, thus exploring their differing attraction to these spaces as a relationship with their psychological predisposition.
Now, I can say that this experience there sprouted my first intention to get closer to my personal need to explore the concept of complexity within simplicity, therefore, this project acquired a set of characteristics that set the beginning of my architectural path.
Now, I can say that this experience there sprouted my first intention to get closer to my personal need to explore the concept of complexity within simplicity, therefore, this project acquired a set of characteristics that set the beginning of my architectural path.



